West Lane Seaton, Oakham £1,395,000
Please enter your starting address in the form input below. Please refresh the page if trying an alernate address.
- 3300 SQ FT (approx) Of Living Accommodation
- Four Reception Rooms & A Reception Hallway
- Kitchen Breakfast Room & Utility Room
- Five Bedrooms
- Family Bathroom, Two En Suites & A Downstairs WC
- Double Garage & Extensive Off Road Parking
- 2.34 Acre Plot
- Detached Stone Built Home
- Exceptional Views Over Rolling Countryside
- Internal Viewings Are Highly Advised
*** 2.34 ACRE PLOT *** Constructed of traditional limestone with a slated roof, West Meadow House was completed in 2009 to a very high standard with extensive panoramic southerly views over open countryside. As can be seen from the floor plans,West Meadow House offers flexible family accommodation. On the ground floor is a large Entrance Hall with cloakroom off, Kitchen/Breakfast room with four oven Aga, Siemens appliances including separate oven and hob and French doors to terrace and garden, Sitting Room/Playroom with French doors to the garden, Dining Room with French doors to garden, Drawing Room with French doors to garden and door to the Study. On the first floor a large landing leads to the Principal Bedroom with Dressing Room and En Suite Bathroom and Juliet balcony, Bedroom Two has fitted wardrobes and En Suite Bathroom, 3 further Bedrooms and Family Bathroom. Outside there is a Double Garage with electric doors and loft area above. The garden is landscaped with a terrace running along the south side of the house with views to open countryside. There is an Oak pergola and flower beds. Steps lead down to a terrace, lawn and further garden. Beyond this is a fenced paddock of approximately 2 acres 0.8 ha). The southerly views extend over the paddock to the farmland and open countryside of the Welland Valley beyond. There is a large shed and Garden Store.
Oakham LE15 9BA



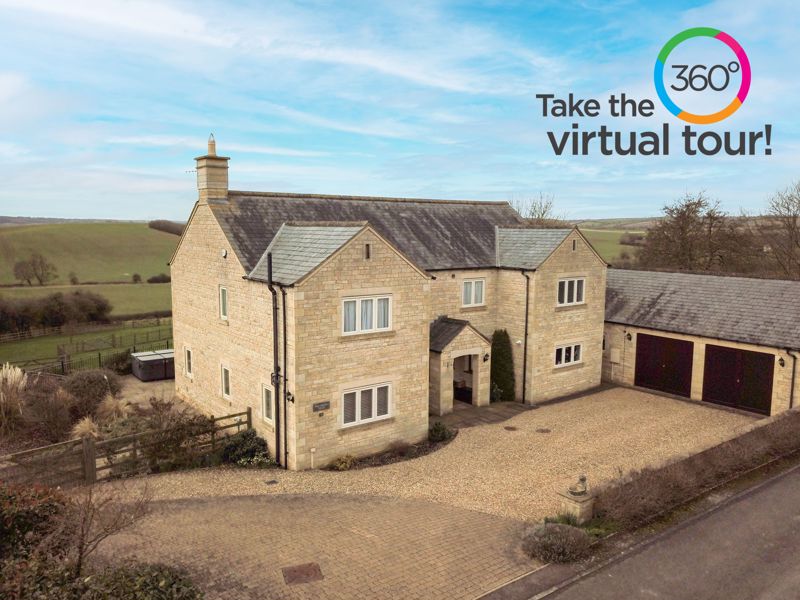
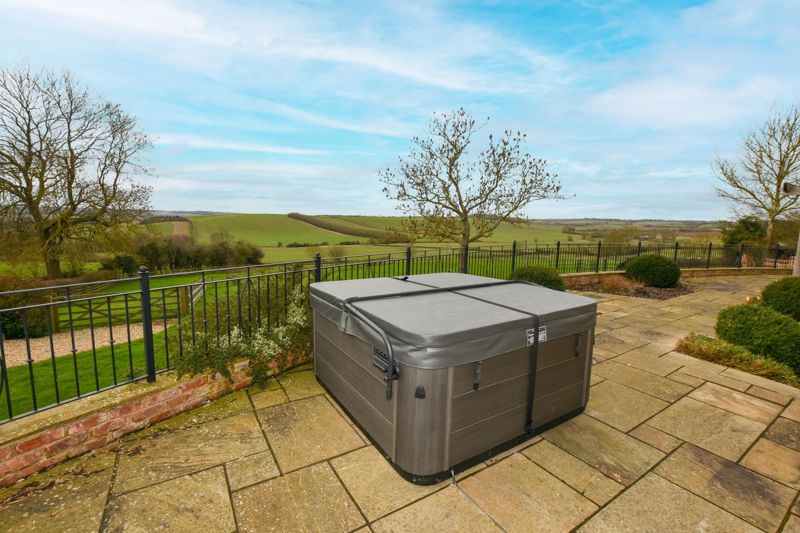
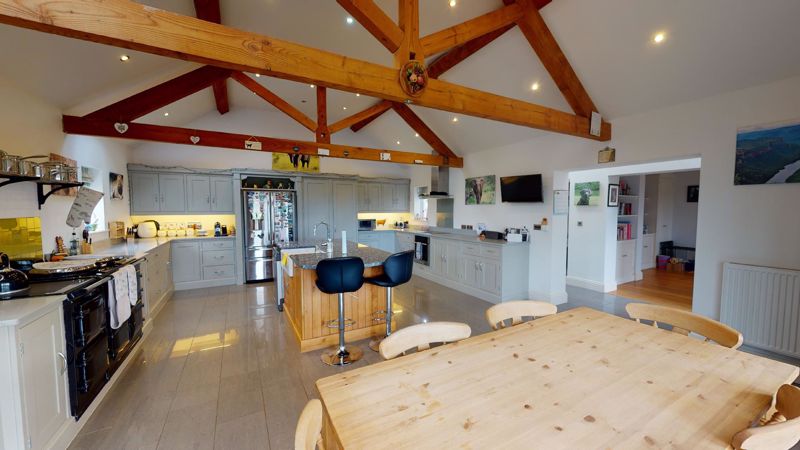
.jpg)
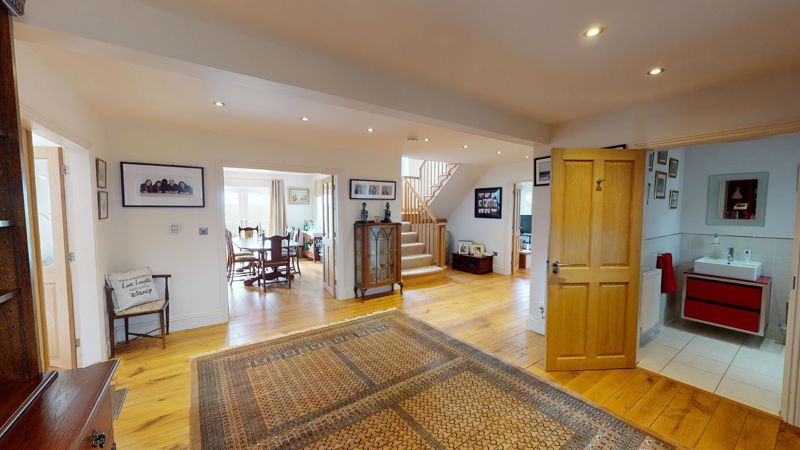
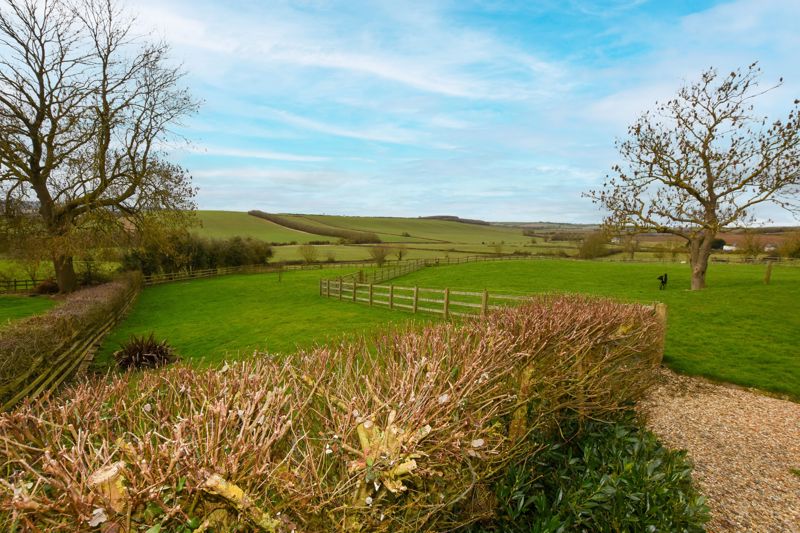
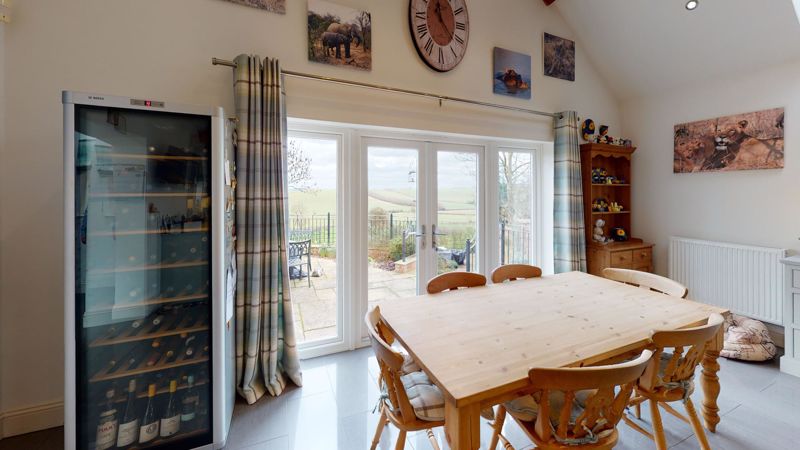
.jpg)
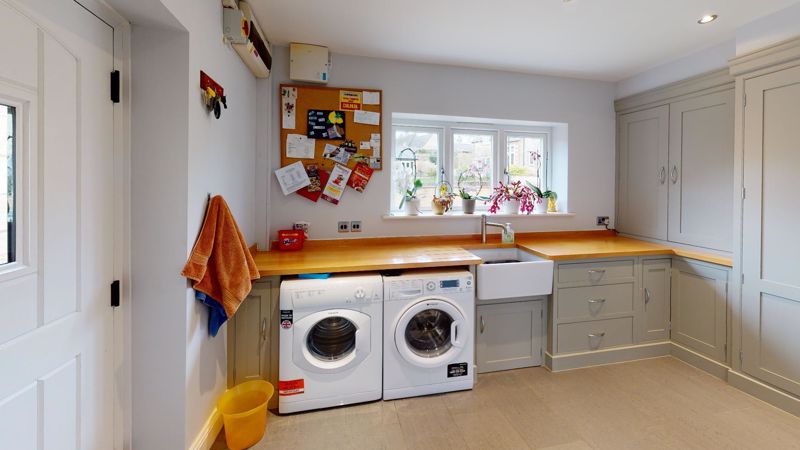
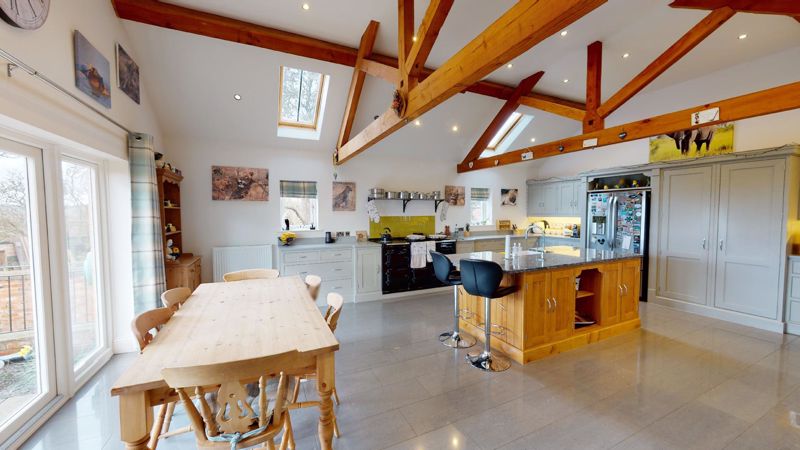
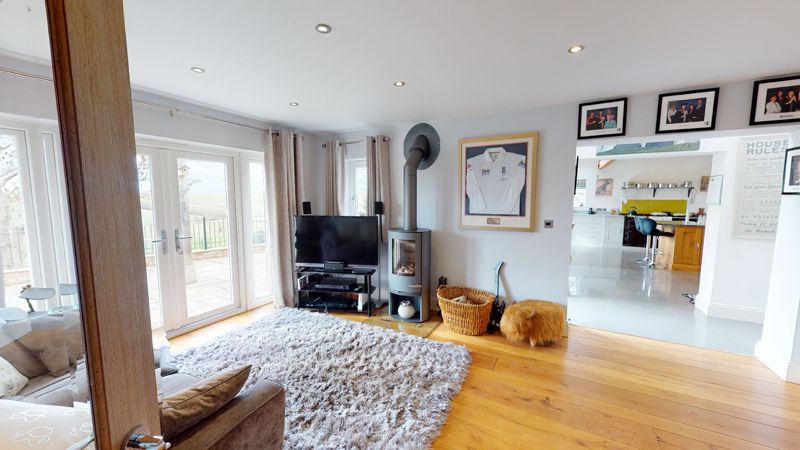
.jpg)
.jpg)
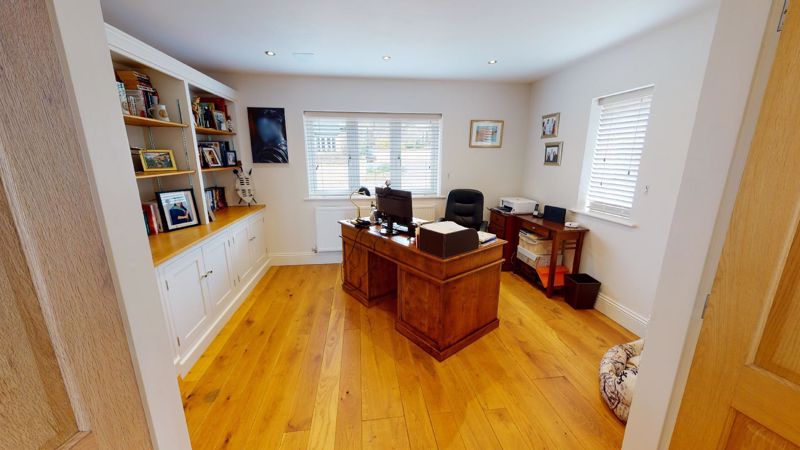
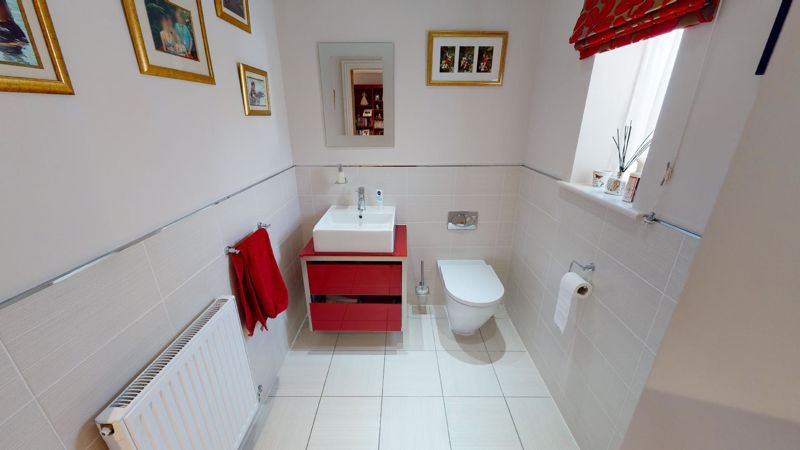
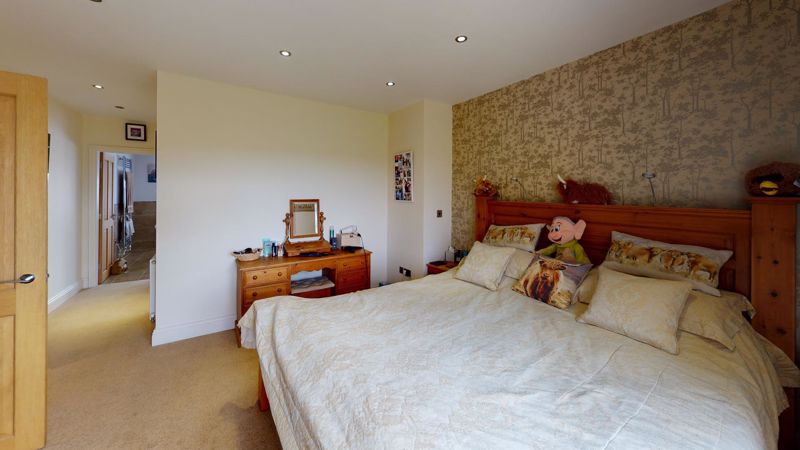
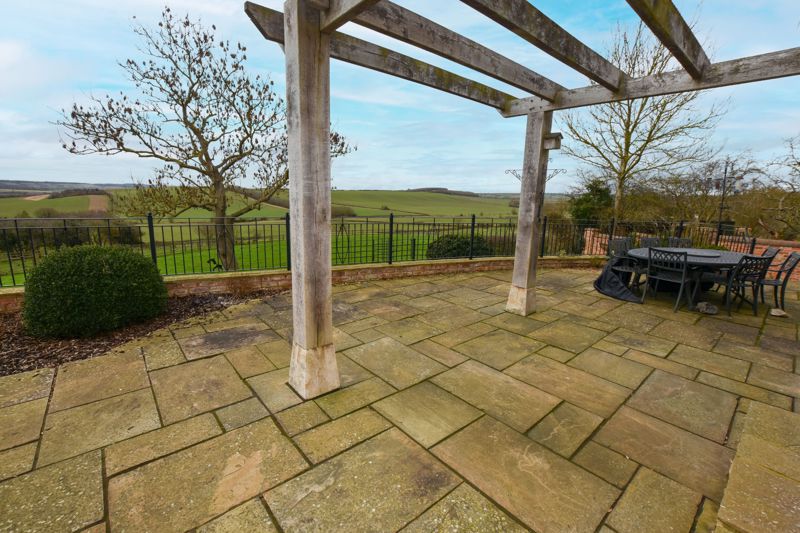
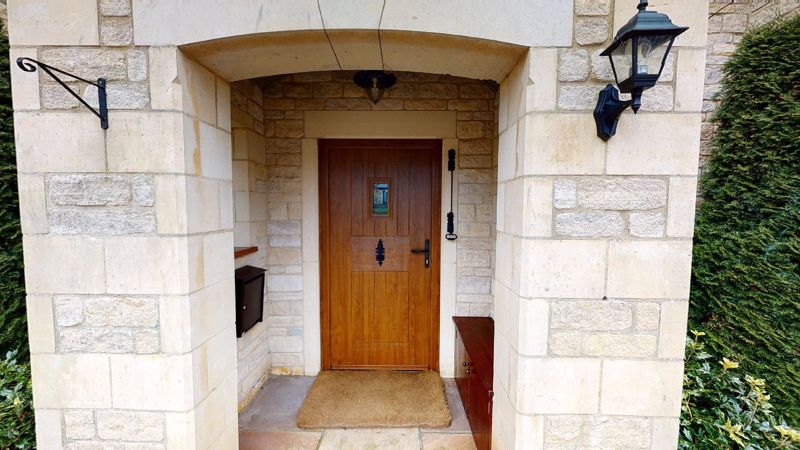
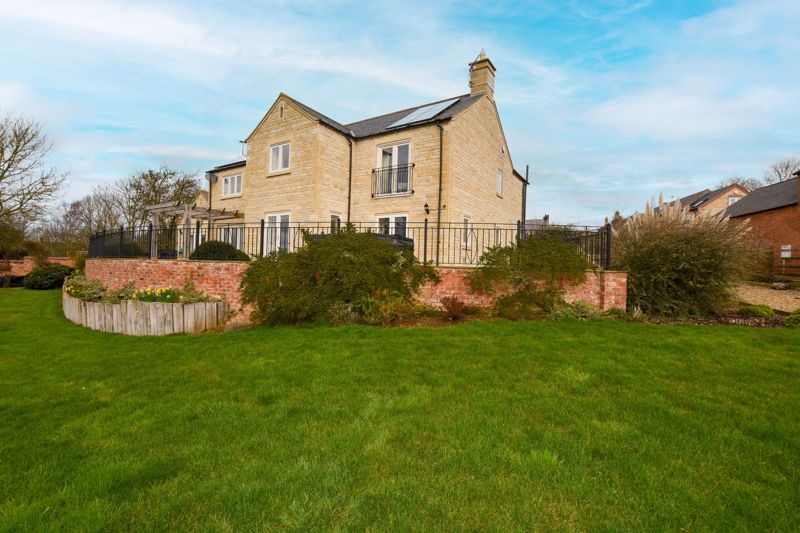











Tel: 01780 238110
Email: info@nestestates.co.uk